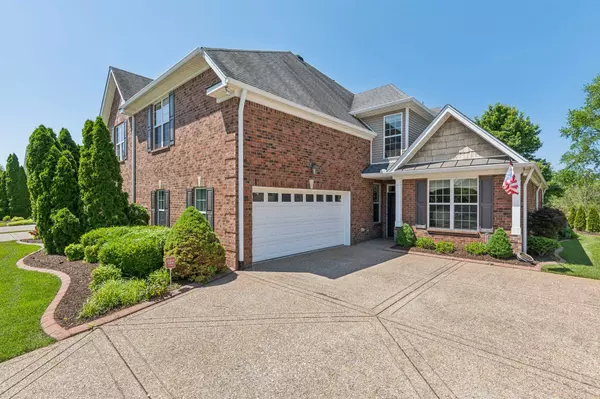1011 Larkwood Dr Hermitage, TN 37076
3 Beds
3 Baths
2,762 SqFt
UPDATED:
08/15/2024 07:01 PM
Key Details
Property Type Single Family Home
Sub Type Horizontal Property Regime - Attached
Listing Status Pending
Purchase Type For Sale
Square Footage 2,762 sqft
Price per Sqft $180
Subdivision Bridgewater
MLS Listing ID 2654929
Bedrooms 3
Full Baths 3
HOA Fees $245/mo
HOA Y/N Yes
Year Built 2006
Annual Tax Amount $2,557
Lot Size 2,178 Sqft
Acres 0.05
Property Description
Location
State TN
County Davidson County
Rooms
Main Level Bedrooms 2
Interior
Interior Features Ceiling Fan(s), Entry Foyer, Extra Closets, Pantry
Heating Central
Cooling Central Air
Flooring Carpet, Finished Wood, Tile
Fireplaces Number 1
Fireplace Y
Appliance Dishwasher, Disposal, Dryer, Microwave, Refrigerator, Washer
Exterior
Exterior Feature Garage Door Opener, Gas Grill
Garage Spaces 2.0
Utilities Available Water Available
View Y/N false
Roof Type Asphalt
Private Pool false
Building
Lot Description Private
Story 1.5
Sewer Public Sewer
Water Public
Structure Type Brick
New Construction false
Schools
Elementary Schools Ruby Major Elementary
Middle Schools Two Rivers Middle
High Schools Mcgavock Comp High School
Others
HOA Fee Include Exterior Maintenance,Maintenance Grounds,Insurance,Recreation Facilities
Senior Community false






