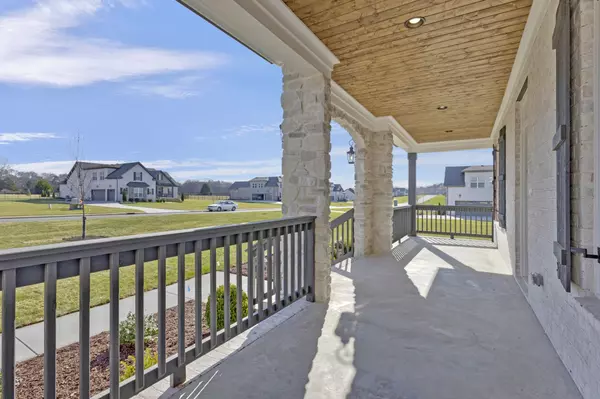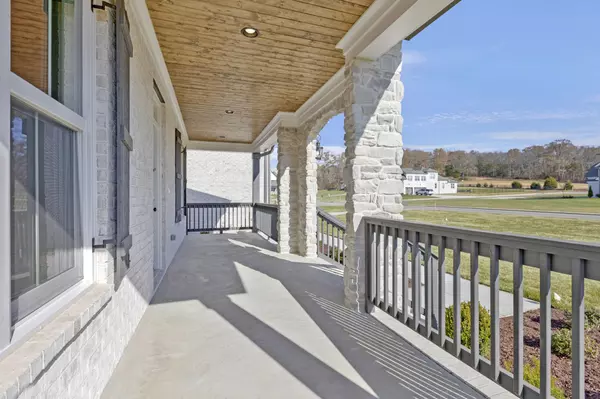3014 Henley Way Spring Hill, TN 37174
4 Beds
5 Baths
3,641 SqFt
UPDATED:
12/21/2024 05:40 PM
Key Details
Property Type Single Family Home
Sub Type Single Family Residence
Listing Status Active
Purchase Type For Sale
Square Footage 3,641 sqft
Price per Sqft $285
Subdivision Sharp Manor
MLS Listing ID 2703728
Bedrooms 4
Full Baths 4
Half Baths 1
HOA Fees $200/ann
HOA Y/N Yes
Year Built 2024
Annual Tax Amount $500
Lot Size 1.000 Acres
Acres 1.0
Lot Dimensions 200x210
Property Description
Location
State TN
County Maury County
Rooms
Main Level Bedrooms 4
Interior
Interior Features Ceiling Fan(s), Storage, Walk-In Closet(s), Entry Foyer
Heating Central, Natural Gas
Cooling Electric, Central Air
Flooring Carpet, Finished Wood, Tile
Fireplaces Number 1
Fireplace Y
Appliance Disposal, Microwave, Dishwasher
Exterior
Exterior Feature Garage Door Opener, Irrigation System
Garage Spaces 3.0
Utilities Available Electricity Available, Water Available, Cable Connected
View Y/N false
Roof Type Shingle
Private Pool false
Building
Lot Description Level
Story 1.5
Sewer Septic Tank
Water Private
Structure Type Brick,Stone
New Construction true
Schools
Elementary Schools Battle Creek Elementary School
Middle Schools Battle Creek Middle School
High Schools Battle Creek High School
Others
Senior Community false






