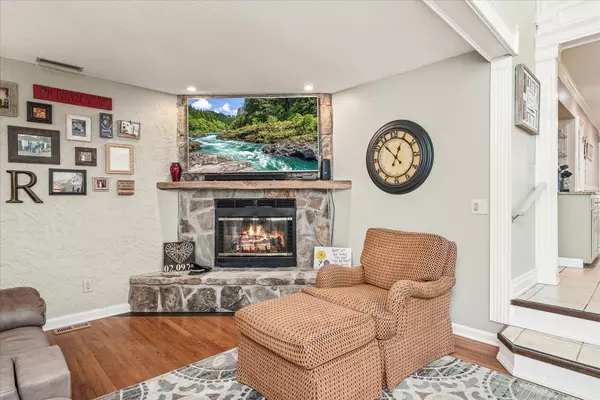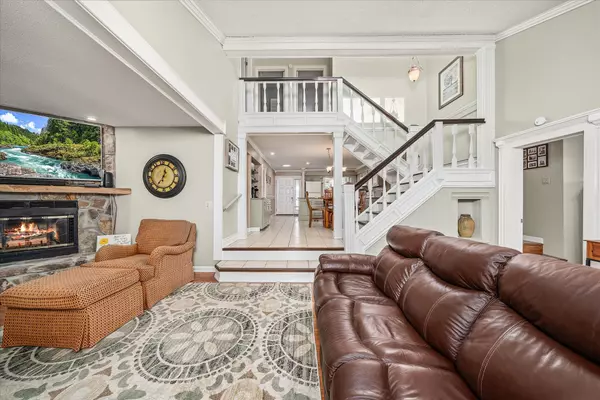
7000 Big Horn Dr #C16 Crossville, TN 38572
3 Beds
3 Baths
2,088 SqFt
UPDATED:
11/22/2024 02:19 PM
Key Details
Property Type Townhouse
Sub Type Townhouse
Listing Status Active
Purchase Type For Sale
Square Footage 2,088 sqft
Price per Sqft $134
Subdivision Golf Court Townhomes
MLS Listing ID 2761923
Bedrooms 3
Full Baths 2
Half Baths 1
HOA Fees $254/mo
HOA Y/N Yes
Year Built 1984
Annual Tax Amount $643
Property Description
Location
State TN
County Cumberland County
Rooms
Main Level Bedrooms 3
Interior
Interior Features Ceiling Fan(s), Entry Foyer, Extra Closets, Pantry, Storage, Walk-In Closet(s), Primary Bedroom Main Floor, High Speed Internet
Heating Central, Electric, Natural Gas
Cooling Ceiling Fan(s), Central Air, Electric
Flooring Finished Wood, Tile
Fireplaces Number 1
Fireplace Y
Appliance Dishwasher, Microwave, Refrigerator
Exterior
Pool In Ground
Utilities Available Electricity Available, Water Available, Cable Connected
View Y/N true
View Water
Roof Type Shingle
Private Pool true
Building
Lot Description Cleared, Level, Views
Story 2
Sewer Public Sewer
Water Private
Structure Type Frame
New Construction false
Schools
Elementary Schools Frank P. Brown Elementary
Middle Schools Frank P. Brown Elementary
High Schools Cumberland County High School
Others
HOA Fee Include Maintenance Grounds,Insurance,Trash
Senior Community false







