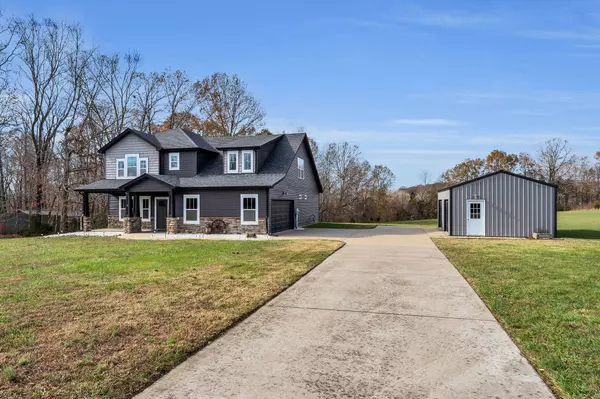
5676 Highway 48 Cunningham, TN 37052
4 Beds
3 Baths
2,525 SqFt
UPDATED:
12/09/2024 09:26 PM
Key Details
Property Type Single Family Home
Sub Type Single Family Residence
Listing Status Active Under Contract
Purchase Type For Sale
Square Footage 2,525 sqft
Price per Sqft $217
Subdivision Kmgproperties
MLS Listing ID 2766110
Bedrooms 4
Full Baths 2
Half Baths 1
HOA Y/N No
Year Built 2016
Annual Tax Amount $2,165
Lot Size 3.190 Acres
Acres 3.19
Property Description
Location
State TN
County Montgomery County
Rooms
Main Level Bedrooms 1
Interior
Interior Features Primary Bedroom Main Floor, Kitchen Island
Heating Central, Natural Gas
Cooling Central Air, Electric
Flooring Finished Wood, Laminate, Tile
Fireplaces Number 1
Fireplace Y
Appliance Dishwasher, Dryer, Microwave, Refrigerator, Washer
Exterior
Garage Spaces 4.0
Utilities Available Electricity Available, Water Available
View Y/N false
Roof Type Shingle
Private Pool false
Building
Lot Description Level
Story 2
Sewer Septic Tank
Water Public
Structure Type Stone,Vinyl Siding
New Construction false
Schools
Elementary Schools Montgomery Central Elementary
Middle Schools Montgomery Central Middle
High Schools Montgomery Central High
Others
Senior Community false







