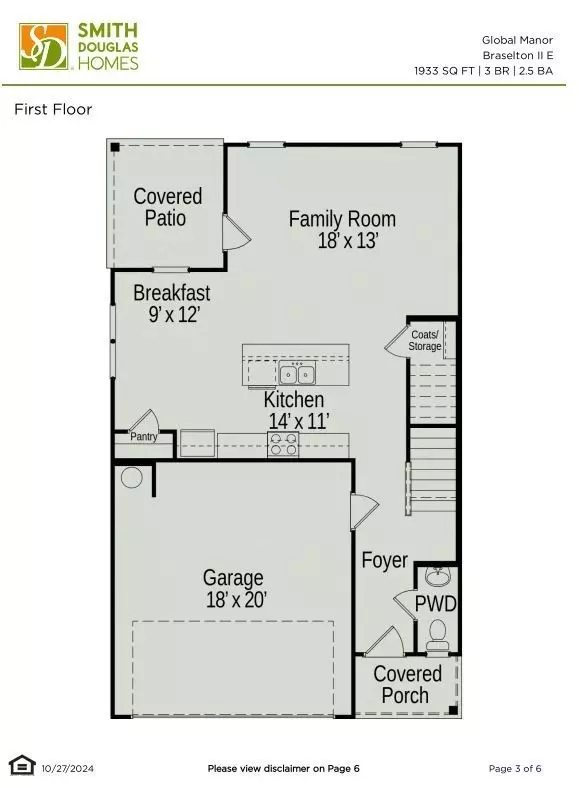
908 Winners Circle South Shelbyville, TN 37160
3 Beds
3 Baths
1,933 SqFt
UPDATED:
12/19/2024 06:03 PM
Key Details
Property Type Single Family Home
Sub Type Single Family Residence
Listing Status Active
Purchase Type For Sale
Square Footage 1,933 sqft
Price per Sqft $175
Subdivision Global Manor
MLS Listing ID 2769536
Bedrooms 3
Full Baths 2
Half Baths 1
HOA Fees $28/ann
HOA Y/N Yes
Annual Tax Amount $3,000
Property Description
Location
State TN
County Bedford County
Interior
Interior Features Entry Foyer, Extra Closets, Open Floorplan, Pantry, Walk-In Closet(s)
Heating Central
Cooling Central Air
Flooring Carpet, Vinyl
Fireplace Y
Appliance Dishwasher, Microwave
Exterior
Garage Spaces 2.0
Utilities Available Water Available
View Y/N false
Private Pool false
Building
Story 2
Sewer Public Sewer
Water Public
Structure Type Vinyl Siding
New Construction true
Schools
Elementary Schools Cartwright Elementary School
Middle Schools Cascade Middle School
High Schools Cascade High School
Others
Senior Community false







