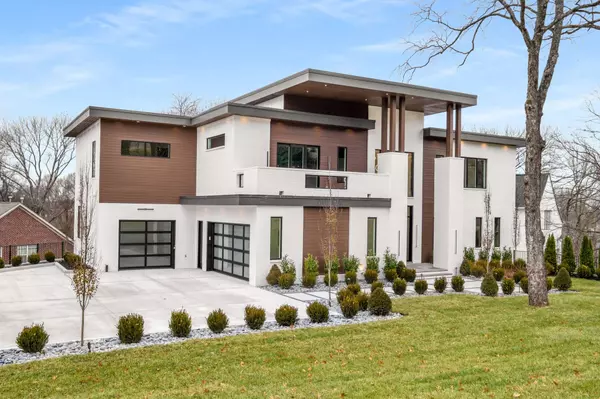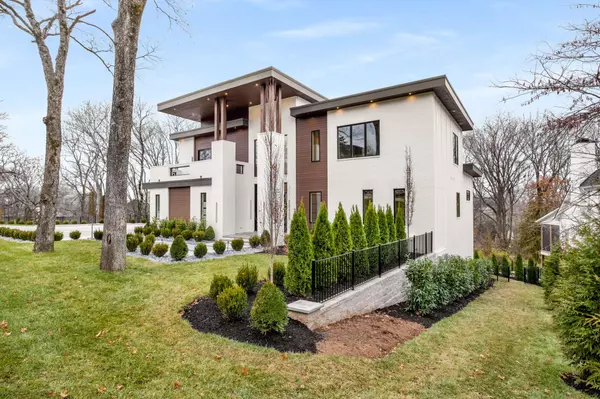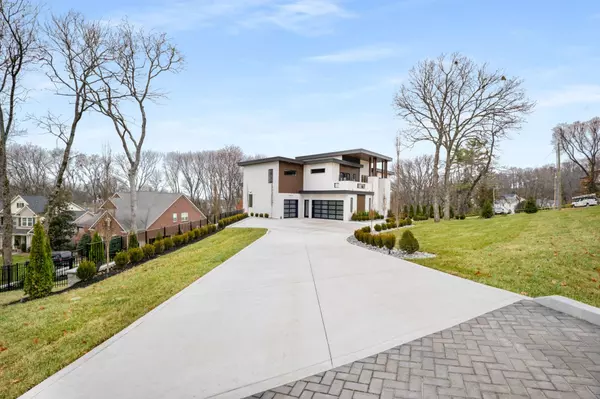
3535 Trimble Rd Nashville, TN 37215
6 Beds
7 Baths
6,656 SqFt
OPEN HOUSE
Sun Dec 22, 2:00pm - 4:00pm
UPDATED:
12/22/2024 10:02 PM
Key Details
Property Type Single Family Home
Sub Type Single Family Residence
Listing Status Active
Purchase Type For Sale
Square Footage 6,656 sqft
Price per Sqft $600
Subdivision Russwood Heights
MLS Listing ID 2771312
Bedrooms 6
Full Baths 6
Half Baths 1
HOA Y/N No
Year Built 2024
Lot Size 0.540 Acres
Acres 0.54
Lot Dimensions 217 X 195
Property Description
Location
State TN
County Davidson County
Rooms
Main Level Bedrooms 1
Interior
Interior Features Bookcases, Built-in Features, Ceiling Fan(s), Entry Foyer, Extra Closets, High Ceilings, Open Floorplan, Pantry, Smart Appliance(s), Smart Thermostat, Walk-In Closet(s), Wet Bar, Primary Bedroom Main Floor, High Speed Internet, Kitchen Island
Heating Central, Dual
Cooling Ceiling Fan(s), Central Air
Flooring Carpet, Finished Wood, Tile
Fireplaces Number 2
Fireplace Y
Appliance Dishwasher, Disposal, Dryer, ENERGY STAR Qualified Appliances, Ice Maker, Microwave, Refrigerator, Washer
Exterior
Exterior Feature Balcony, Garage Door Opener, Irrigation System, Smart Irrigation
Garage Spaces 3.0
Utilities Available Water Available, Cable Connected
View Y/N true
View City
Roof Type Built-Up
Private Pool false
Building
Story 3
Sewer Public Sewer
Water Public
Structure Type Brick,Fiber Cement
New Construction true
Schools
Elementary Schools Julia Green Elementary
Middle Schools John Trotwood Moore Middle
High Schools Hillsboro Comp High School
Others
Senior Community false







