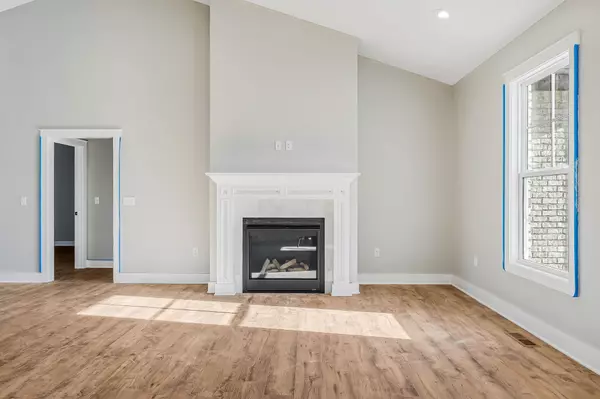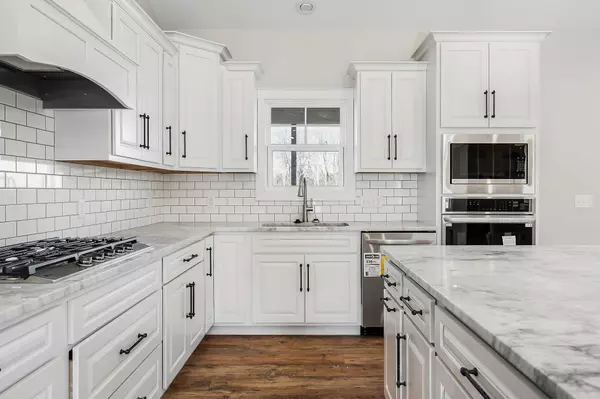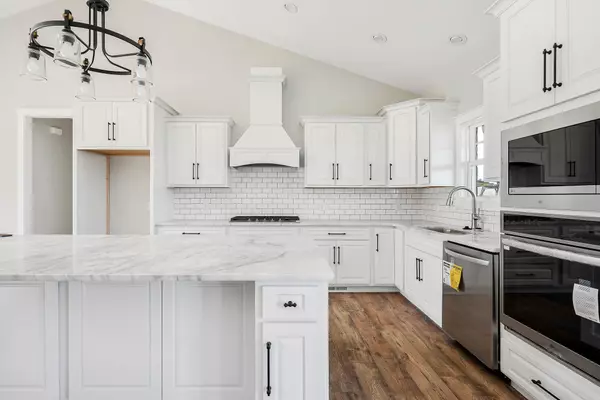3104 Westowne Cir Cookeville, TN 38501
3 Beds
3 Baths
2,636 SqFt
UPDATED:
12/27/2024 06:20 PM
Key Details
Property Type Single Family Home
Sub Type Single Family Residence
Listing Status Active
Purchase Type For Sale
Square Footage 2,636 sqft
Price per Sqft $254
Subdivision Westowne Estates
MLS Listing ID 2772014
Bedrooms 3
Full Baths 2
Half Baths 1
HOA Fees $120/ann
HOA Y/N Yes
Year Built 2024
Annual Tax Amount $266
Lot Size 1.060 Acres
Acres 1.06
Lot Dimensions 100 X 453.11 IRR
Property Description
Location
State TN
County Putnam County
Rooms
Main Level Bedrooms 3
Interior
Interior Features High Ceilings, Primary Bedroom Main Floor
Heating Central
Cooling Central Air
Flooring Other
Fireplaces Number 1
Fireplace Y
Appliance Microwave, Refrigerator
Exterior
Exterior Feature Garage Door Opener
Garage Spaces 2.0
Utilities Available Water Available
View Y/N false
Roof Type Shingle
Private Pool false
Building
Story 1
Sewer Septic Tank
Water Private
Structure Type Frame
New Construction true
Schools
Elementary Schools Cane Creek Elementary
Middle Schools Upperman Middle School
High Schools Upperman High School
Others
Senior Community false






