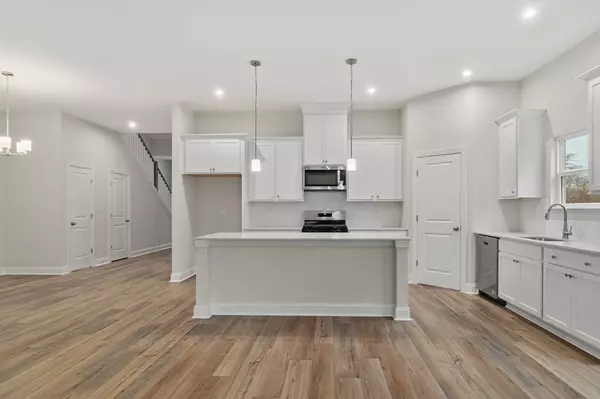3043 Wiltshire Park Pl Hermitage, TN 37076
3 Beds
3 Baths
2,122 SqFt
UPDATED:
12/31/2024 06:27 PM
Key Details
Property Type Single Family Home
Sub Type Horizontal Property Regime - Attached
Listing Status Active
Purchase Type For Sale
Square Footage 2,122 sqft
Price per Sqft $242
Subdivision Homes At Park At Wiltshire Lot 25
MLS Listing ID 2772842
Bedrooms 3
Full Baths 2
Half Baths 1
HOA Fees $200/ann
HOA Y/N Yes
Year Built 2024
Annual Tax Amount $485
Property Description
Location
State TN
County Davidson County
Rooms
Main Level Bedrooms 1
Interior
Interior Features Entry Foyer, High Ceilings, Pantry, Primary Bedroom Main Floor, High Speed Internet, Kitchen Island
Heating Dual, Natural Gas
Cooling Central Air, Dual
Flooring Carpet, Tile, Vinyl
Fireplace N
Appliance Dishwasher, Disposal, Microwave
Exterior
Exterior Feature Irrigation System
Garage Spaces 2.0
Utilities Available Water Available
View Y/N false
Private Pool false
Building
Lot Description Level
Story 2
Sewer Public Sewer
Water Public
Structure Type Fiber Cement,Brick
New Construction true
Schools
Elementary Schools Ruby Major Elementary
Middle Schools Donelson Middle
High Schools Mcgavock Comp High School
Others
HOA Fee Include Maintenance Grounds
Senior Community false






