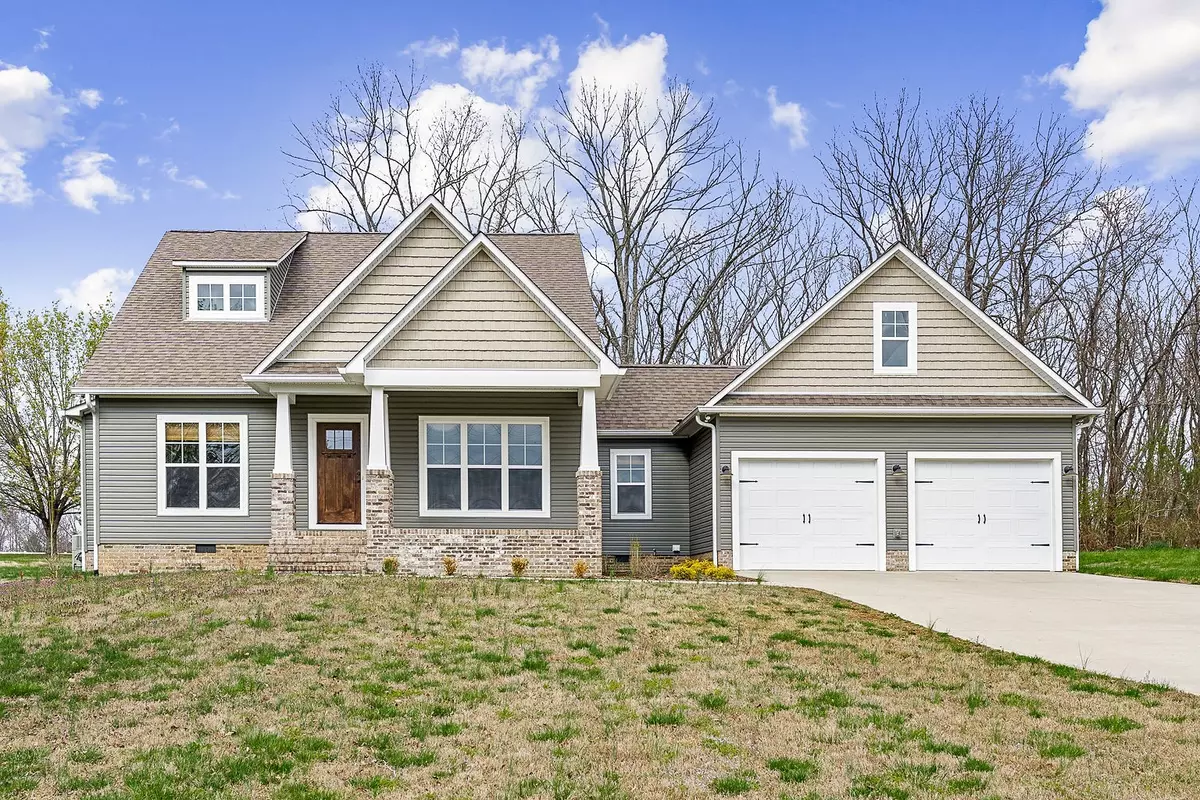$479,900
$479,900
For more information regarding the value of a property, please contact us for a free consultation.
2223 Buffalo Valley Rd Cookeville, TN 38501
4 Beds
4 Baths
2,494 SqFt
Key Details
Sold Price $479,900
Property Type Single Family Home
Sub Type Single Family Residence
Listing Status Sold
Purchase Type For Sale
Square Footage 2,494 sqft
Price per Sqft $192
Subdivision Oak Hill Subdivision
MLS Listing ID 2496979
Sold Date 06/07/23
Bedrooms 4
Full Baths 3
Half Baths 1
HOA Y/N No
Year Built 2018
Annual Tax Amount $2,329
Lot Size 0.750 Acres
Acres 0.75
Lot Dimensions 113.88 X 286.16 IRR
Property Description
Craftsman flare on the outside and a wonderfully appointed floorplan on the inside. The main level features the primary suite with his & hers walk-in closets, bath with stand up shower, stand alone soaking tub, double vanity & private water closet . The second bedroom is also located on the main level, a full bath, eat-in kitchen with loads of cabinets, granite counters, stainless steel appliances, gas range, and breakfast bar that will seat four. The large laundry/mud room is located just off the garage and has a full size closet, built-in cabinets & sink. As you find your way upstairs you will discover two bedrooms, a jack-in-jill style bathroom, and a walk-in attic that is floored and makes for a wonderful storage space. The home has LVP flooring except for the bathrooms.
Location
State TN
County Putnam County
Rooms
Main Level Bedrooms 2
Interior
Interior Features Ceiling Fan(s), Storage, Walk-In Closet(s)
Heating Central, Natural Gas
Cooling Central Air, Electric
Flooring Other, Tile
Fireplace N
Appliance Dishwasher, Dryer, Microwave, Refrigerator, Washer
Exterior
Exterior Feature Garage Door Opener
Garage Spaces 2.0
View Y/N false
Roof Type Shingle
Private Pool false
Building
Story 2
Sewer Public Sewer
Water Public
Structure Type Frame
New Construction false
Schools
Elementary Schools Cane Creek Elementary
Middle Schools Cornerstone Middle
High Schools Upperman High School
Others
Senior Community false
Read Less
Want to know what your home might be worth? Contact us for a FREE valuation!

Our team is ready to help you sell your home for the highest possible price ASAP

© 2025 Listings courtesy of RealTrac as distributed by MLS GRID. All Rights Reserved.





