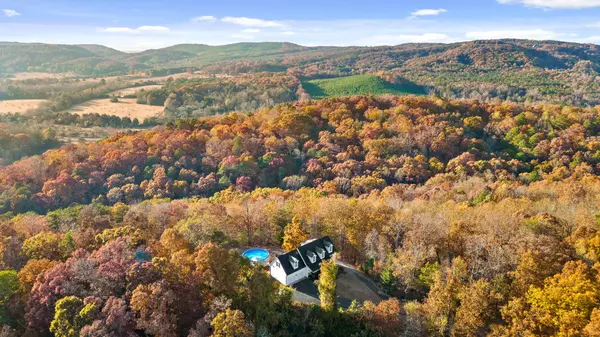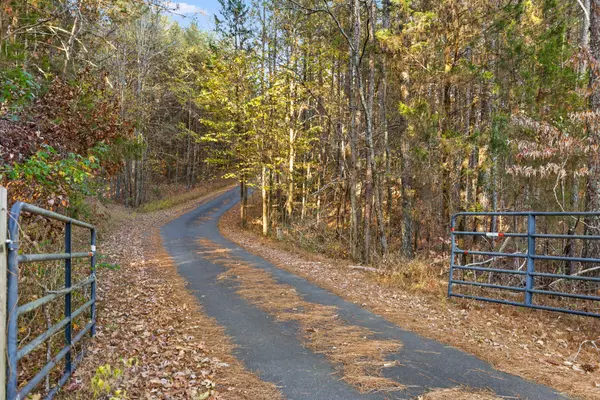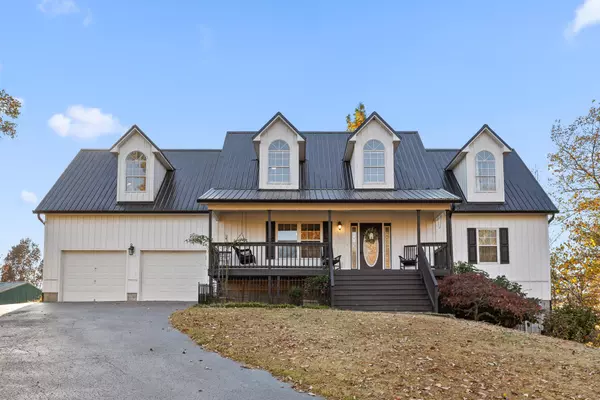$750,000
$765,000
2.0%For more information regarding the value of a property, please contact us for a free consultation.
1570 NW Bigsby Creek Road Cleveland, TN 37312
4 Beds
4 Baths
2,708 SqFt
Key Details
Sold Price $750,000
Property Type Single Family Home
Sub Type Single Family Residence
Listing Status Sold
Purchase Type For Sale
Square Footage 2,708 sqft
Price per Sqft $276
Subdivision Jacen Gorbett Property
MLS Listing ID 2592130
Sold Date 05/31/24
Bedrooms 4
Full Baths 3
Half Baths 1
HOA Y/N No
Year Built 2001
Annual Tax Amount $1,538
Lot Size 17.800 Acres
Acres 17.8
Lot Dimensions IRR
Property Description
**If you are a veteran, ask about how you can purchase this veteran-owned home at well below market rates.** This is the property you've been waiting for! Gorgeous mountain views on 17+ private acres, a 2,000 sq ft detached outbuilding with power and water, a 2 car garage + a 1 car garage, a covered porch, a large deck with pool and hot tub perfect for relaxing and entertaining, AND THAT'S JUST THE OUTSIDE OF THIS HOME! Inside you will find a kitchen and dining that overlooks the deck and beautiful views, a main level primary suite with ensuite bathroom and walk in closet, 3 additional bedrooms upstairs with a full bathroom and an office/bonus space. The basement is partially finished with space to suite your needs for a possible living room, play room, or even an exercise area. It also includes a full bathroom and additional unfinished space you can customize. And did we mention the solar panels on the backside of the roof provide energy for the onsite generator with possibility to sell excess to the utility company and there's also 1 gig fiber internet available?! This home truly has it all. Located in North Bradley County and minutes from Cleveland, don't miss out on this one.
Location
State TN
County Bradley County
Rooms
Main Level Bedrooms 1
Interior
Interior Features Open Floorplan, Walk-In Closet(s), Primary Bedroom Main Floor
Heating Central, Electric, Solar
Cooling Central Air, Electric
Flooring Carpet, Finished Wood, Vinyl
Fireplace N
Appliance Refrigerator, Microwave, Dishwasher
Exterior
Exterior Feature Garage Door Opener
Garage Spaces 3.0
Pool Above Ground
Utilities Available Electricity Available
View Y/N true
View Mountain(s)
Roof Type Metal
Private Pool true
Building
Lot Description Wooded
Story 2
Sewer Septic Tank
Water Well
Structure Type Vinyl Siding
New Construction false
Schools
Elementary Schools Hopewell Elementary School
Middle Schools Ocoee Middle School
High Schools Walker Valley High School
Others
Senior Community false
Read Less
Want to know what your home might be worth? Contact us for a FREE valuation!

Our team is ready to help you sell your home for the highest possible price ASAP

© 2024 Listings courtesy of RealTrac as distributed by MLS GRID. All Rights Reserved.






