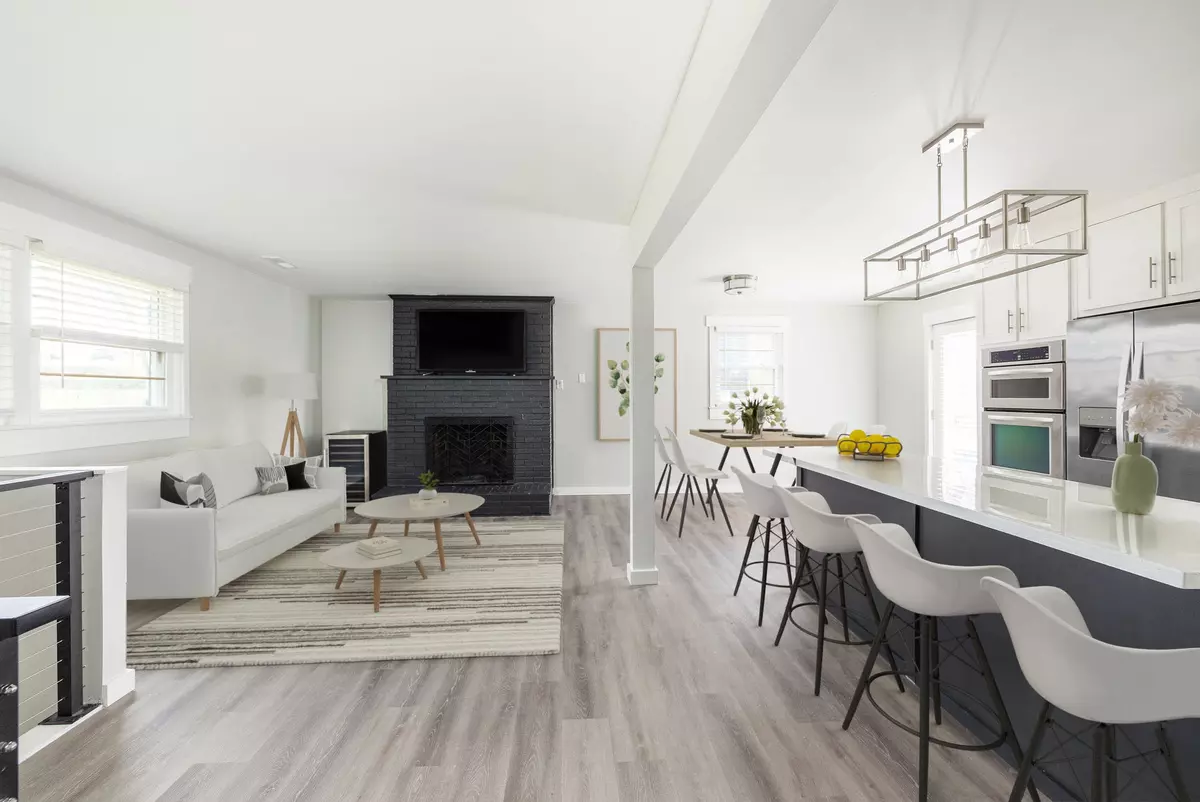$555,000
$499,000
11.2%For more information regarding the value of a property, please contact us for a free consultation.
623 Westboro Dr Nashville, TN 37209
4 Beds
3 Baths
2,400 SqFt
Key Details
Sold Price $555,000
Property Type Single Family Home
Sub Type Single Family Residence
Listing Status Sold
Purchase Type For Sale
Square Footage 2,400 sqft
Price per Sqft $231
Subdivision H E Winkler/Westboro
MLS Listing ID 2680904
Sold Date 11/22/24
Bedrooms 4
Full Baths 3
HOA Y/N No
Year Built 1962
Annual Tax Amount $2,683
Lot Size 8,276 Sqft
Acres 0.19
Lot Dimensions 70 X 117
Property Description
*This sale included Lot B also. HUGE PRICE DROP! MOTIVATED SELLER. ALL OFFERS WELCOME. Recently renovated home with 2 distinct levels: The open upper level fills with natural light, centering around a fireplace. The kitchen offers tons of storage & brand new appliances. Bedrooms feature his & hers wardrobes & a full bath. Lower level has separate entrance, cozy den with second fireplace, charming kitchenette, & 2 bedrooms, one being a suite with spacious walk-in closet. New flooring/carpeting throughout, fresh interior/exterior paint, two laundry hookups, one on each level. Large deck outside. Driveway fits up to five vehicles. Home can be divided into two separate units or used as a single-family residence. Near Charlotte Pike dining/shopping. 6 minutes to Costco, Publix, Walmart, Lowes. 8 minutes to Trader Joes. PLEASE NOTE: This is a newly divided lot (ie. current taxes shown on listing are based on the entire parent parcel, NOT split - taxes yet to be calculated). See attached survey and driveway easement.
Location
State TN
County Davidson County
Rooms
Main Level Bedrooms 2
Interior
Interior Features Kitchen Island
Heating Central, Natural Gas
Cooling Central Air, Electric
Flooring Carpet, Concrete, Finished Wood, Tile
Fireplaces Number 2
Fireplace Y
Appliance Dryer, Microwave, Washer
Exterior
Utilities Available Electricity Available, Water Available
View Y/N false
Private Pool false
Building
Lot Description Level
Story 1
Sewer Public Sewer
Water Public
Structure Type Brick
New Construction false
Schools
Elementary Schools Charlotte Park Elementary
Middle Schools H. G. Hill Middle
High Schools James Lawson High School
Others
Senior Community false
Read Less
Want to know what your home might be worth? Contact us for a FREE valuation!

Our team is ready to help you sell your home for the highest possible price ASAP

© 2025 Listings courtesy of RealTrac as distributed by MLS GRID. All Rights Reserved.





